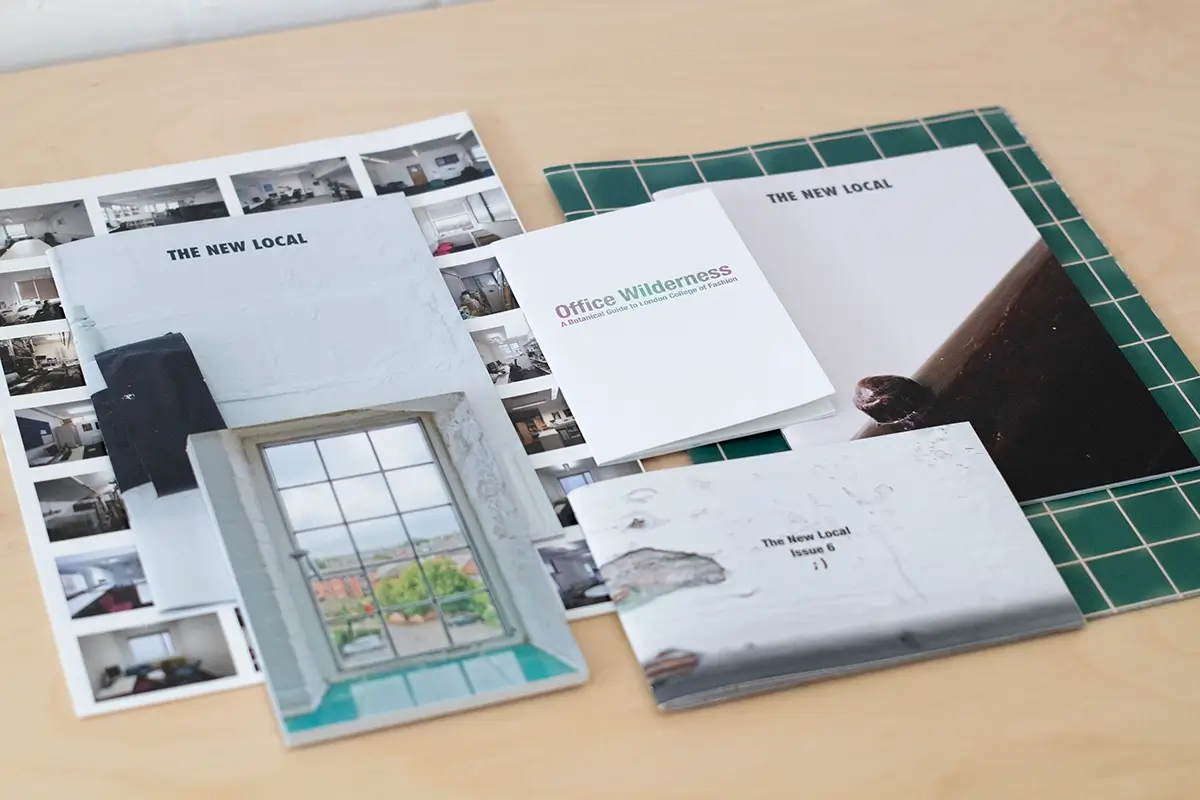
The New Local is a long term project to mark London College of Fashion’s move to
its new location in Stratford in 2023. The project started in 2015 with research into
how members of staff at LCF interacted with the buildings they inhabited, in order to
create something that commemorates the
six campuses LCF occupied until the move.
Through the research we discovered many
ways to talk about the legacy of a building,
from personal feelings about specific
elements of the workplace to site specific
sentiments as well as a more general sense
of relationship people had with their place of
work.
Talking to the employees was the first port
of call, and it soon became clear that what
makes a place of work something more than a
impersonal and utility focused domain is the
personal touches people make and project
towards the environment themselves, which
create a sense of familiarity and belonging.Some of these are very personal and specific
while there are numerous instances the
type of interventions people make is shared
among many. It seems these observations and
actions people take (kind of if-you-know-you-
know references) can make us feel included
and involved in a workspace. The project’s
main focus then became finding, cataloguing
and reflecting on the different types of
familiarities we feel towards a place through
experience. It was a fitting idea for a brand
new building which, by definition, is unfamiliar
and strange for everyone who will be inside.
During the research phase, the findings were
presented as a series of publications. Each
publication centred around a theme that
derived from talking to members of staff and
catalogued various elements of the buildings
of LCF. The publication series took the forms
of printed matter that correspond to the
theme at hand such as postcards, a poster,
a zine and a guide book. These different yet
recognisable formats were meant to offer
different lenses to see the familiar buildings
and environments.
The publications finally lead to a set of nine
interventions within the new building. They
aim to touch on the history of the previous
campuses and bring familiarity into otherwise
new and foreign environment for the college’s
employees. The interactions with staff, the
publication and other things found through
the course of the project informed the
interventions that are permanently installed in
the new building. Some of them are intended
to feel incidental and informal while others
blend into the environment, but the common
thread running through them all is that they
are there to bring back some aspects or sentiments we have with places from the
past, whether its a remnant of an architectural
detail, office plants or accidental scattering
of buttons on the floor, and hopefully they will
contribute to the process of making the new
building a home for the people who use it everyday.
Interventions
A set of pearl buttons embedded on the floor on Ground Level, on the left side of the security gate before the lift hall. The buttons are replica of mother of pearl buttons scattered outside the material store at the college’s previous site on Curtain Road (last image). The buttons resemble an accidental mess typical of a fashion college, here recreated in resin to make an ephemeral permanent. It’s one of those things that makes an otherwise impersonal space come alive, and the series of permanent installations aim to introduce a sense of casualness to the otherwise sterile brand new building.
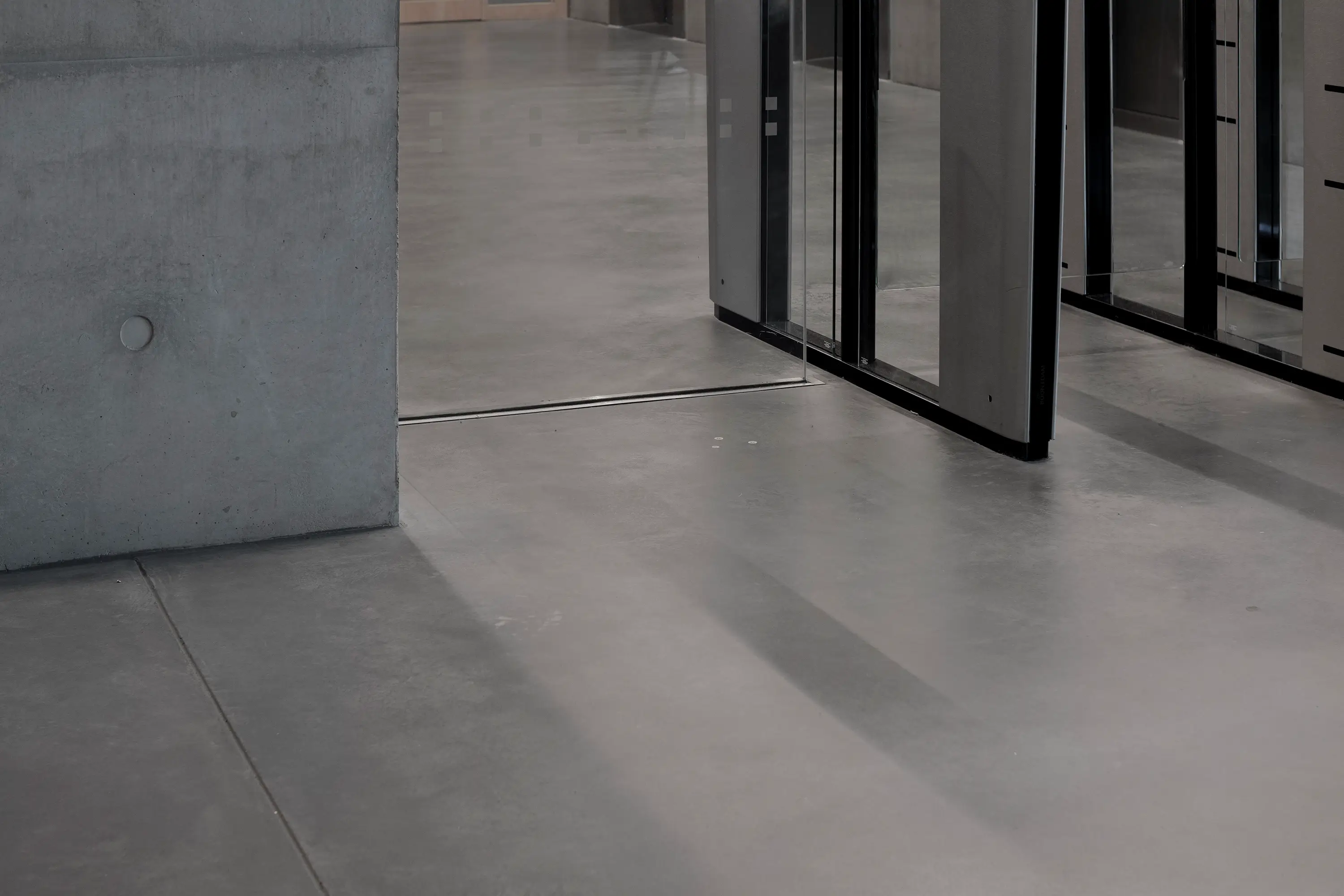
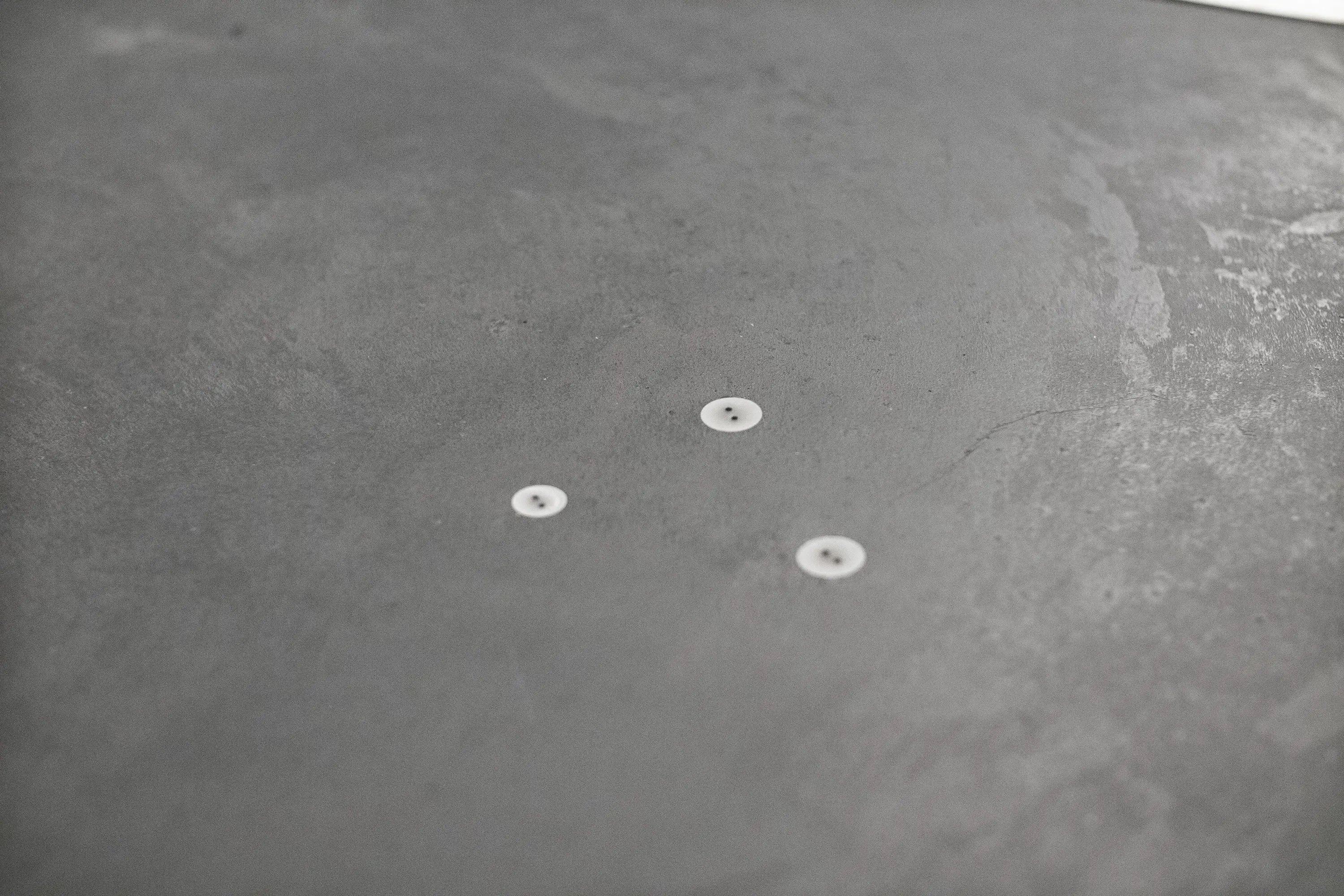
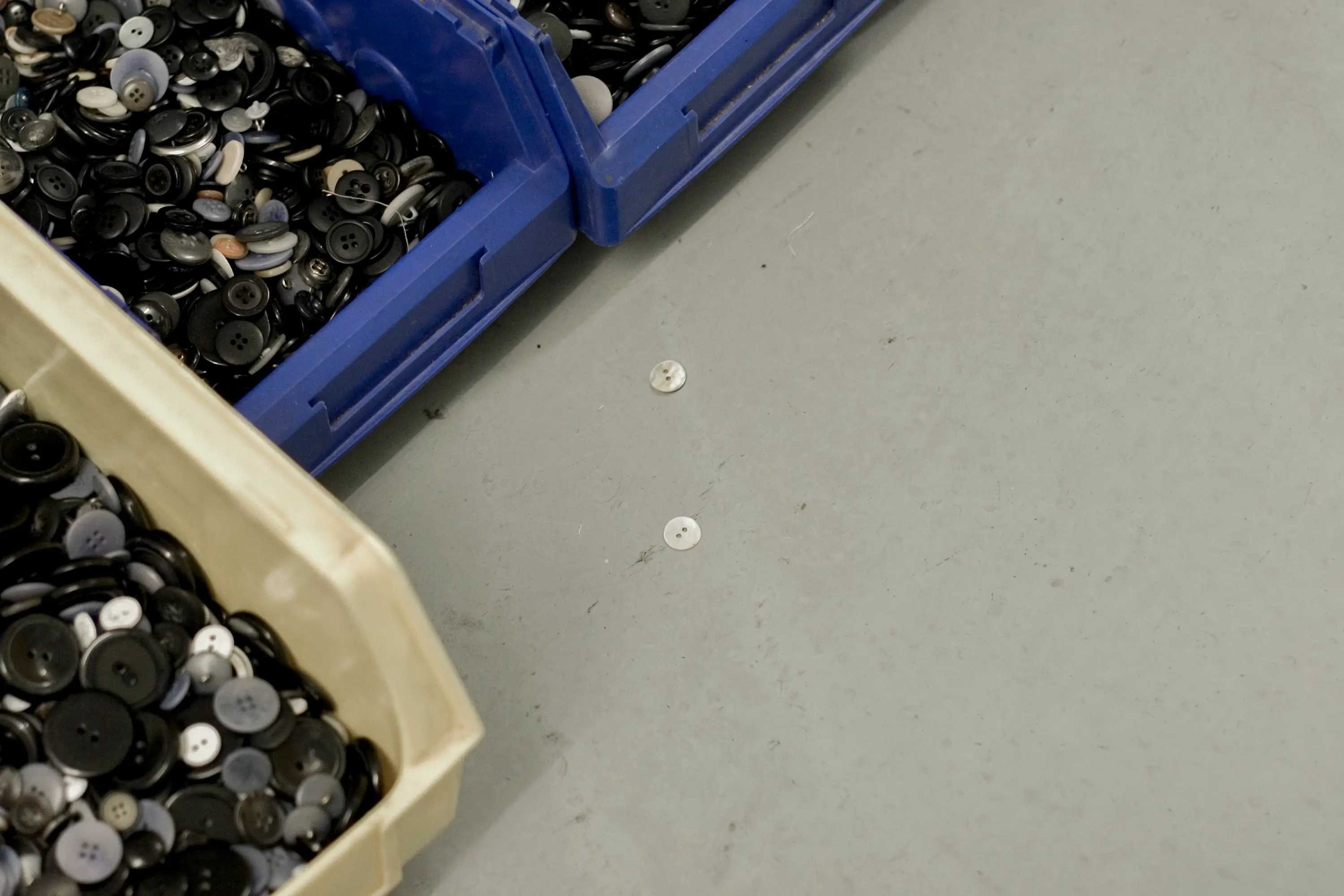
A large planter located at the Western corner of Level 1. The shape of the planter is a reference to the Doric/Tuscan columns at their previous campus on Mare Street (4th image), as well as Joseph Gandy’s painting of Bank of England in ruins which depicts the then yet to be built structure in ruins with vegetation slowly taking over the structure. The planter holds a series of office plants that we catalogued in a booklet we published a while ago for the staff at LCF (5th image). Office plants are a common tool for people to make their workplace more personal and familiar, a kind of soft intervention through nature.
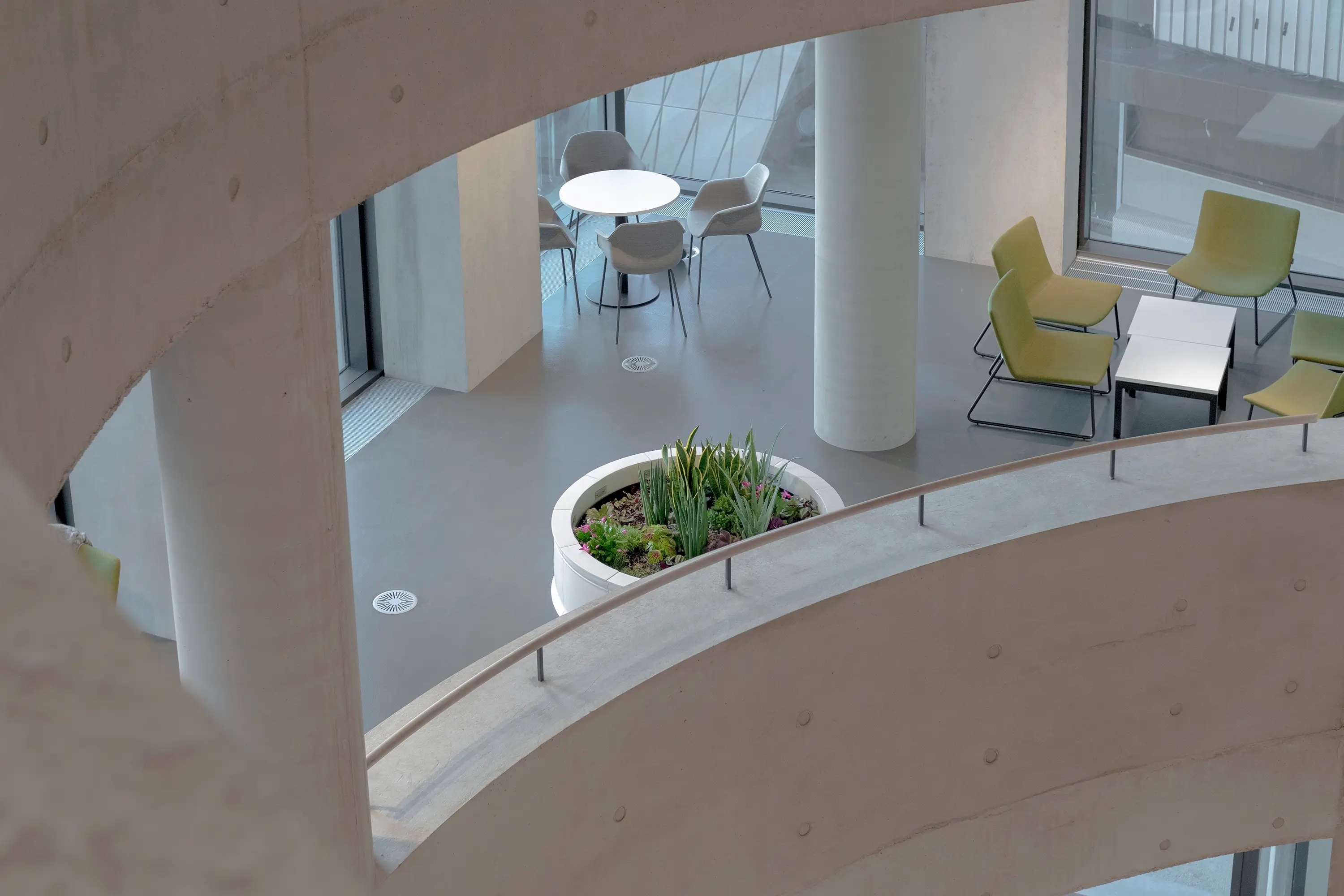
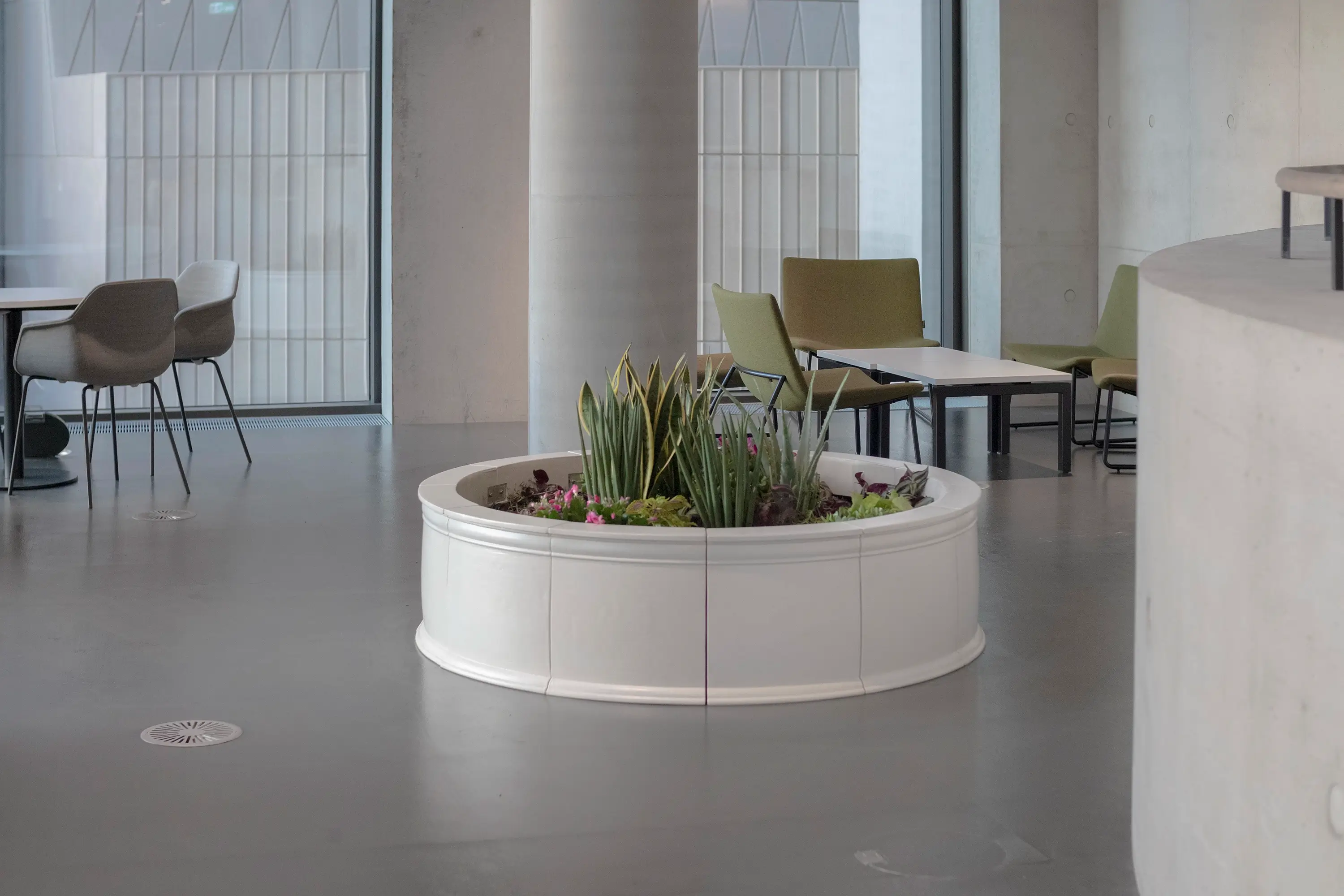
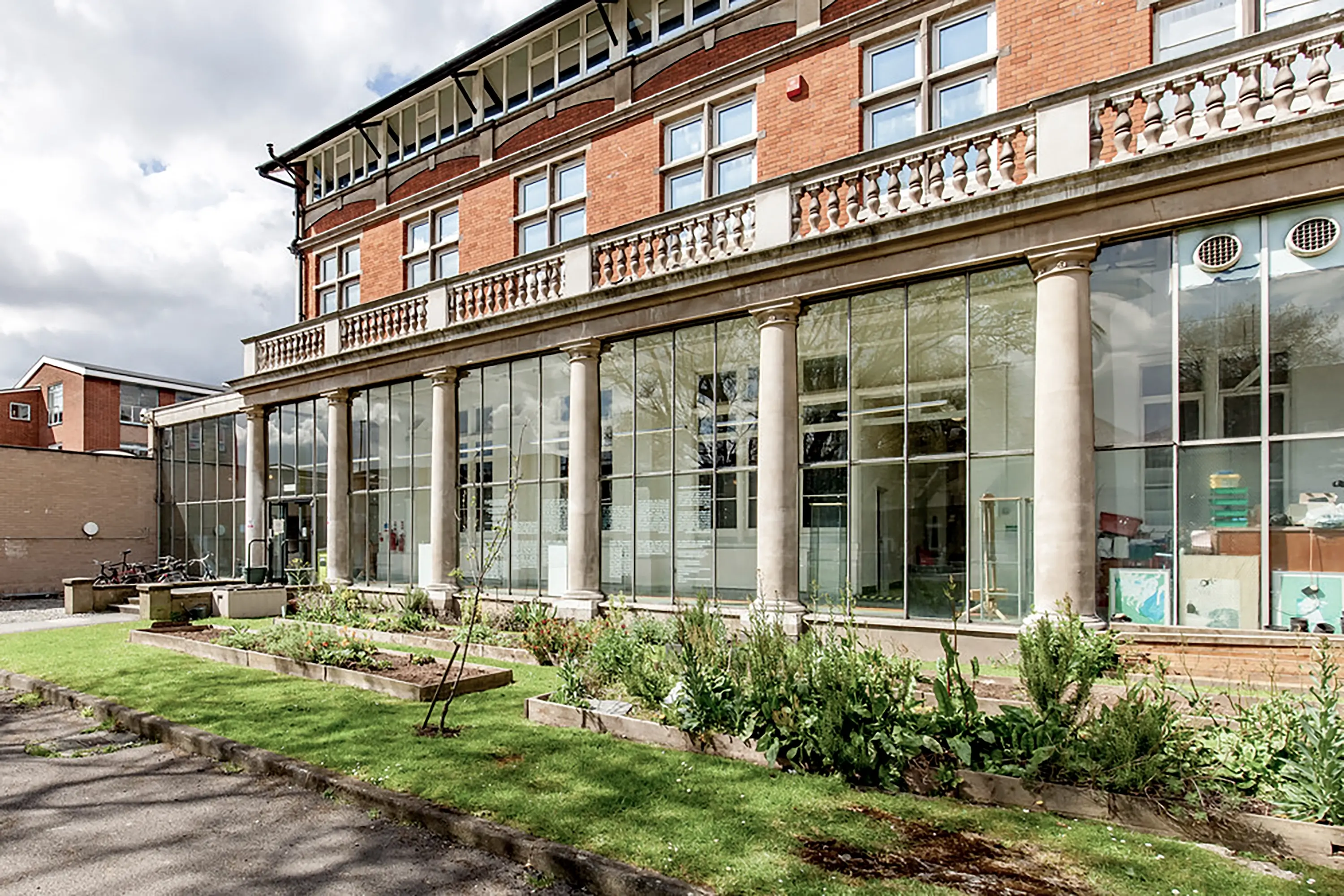
The key card holder will be given to the archivist at LCF and is intended to hold the key to the archive (3rd image). It is made with monogram embossed full grain leather with gold colour metal parts, this one of a kind case mimics the recognisable form of commonly available small leather goods from luxury brands.
A mass produced object often becomes our own unique possession once we acquire and use it, even though many others have the same. The archive preserves artefacts that had relevance (therefore prevalence) at the time when they were introduced but the very act of collecting changes the meaning and context of these objects beyond that of their original importance. The interventions as a whole intend to negotiate the gap between common and personal experiences, or how to make shared space our own through small gestures, and the case is a very specific example of this approach.
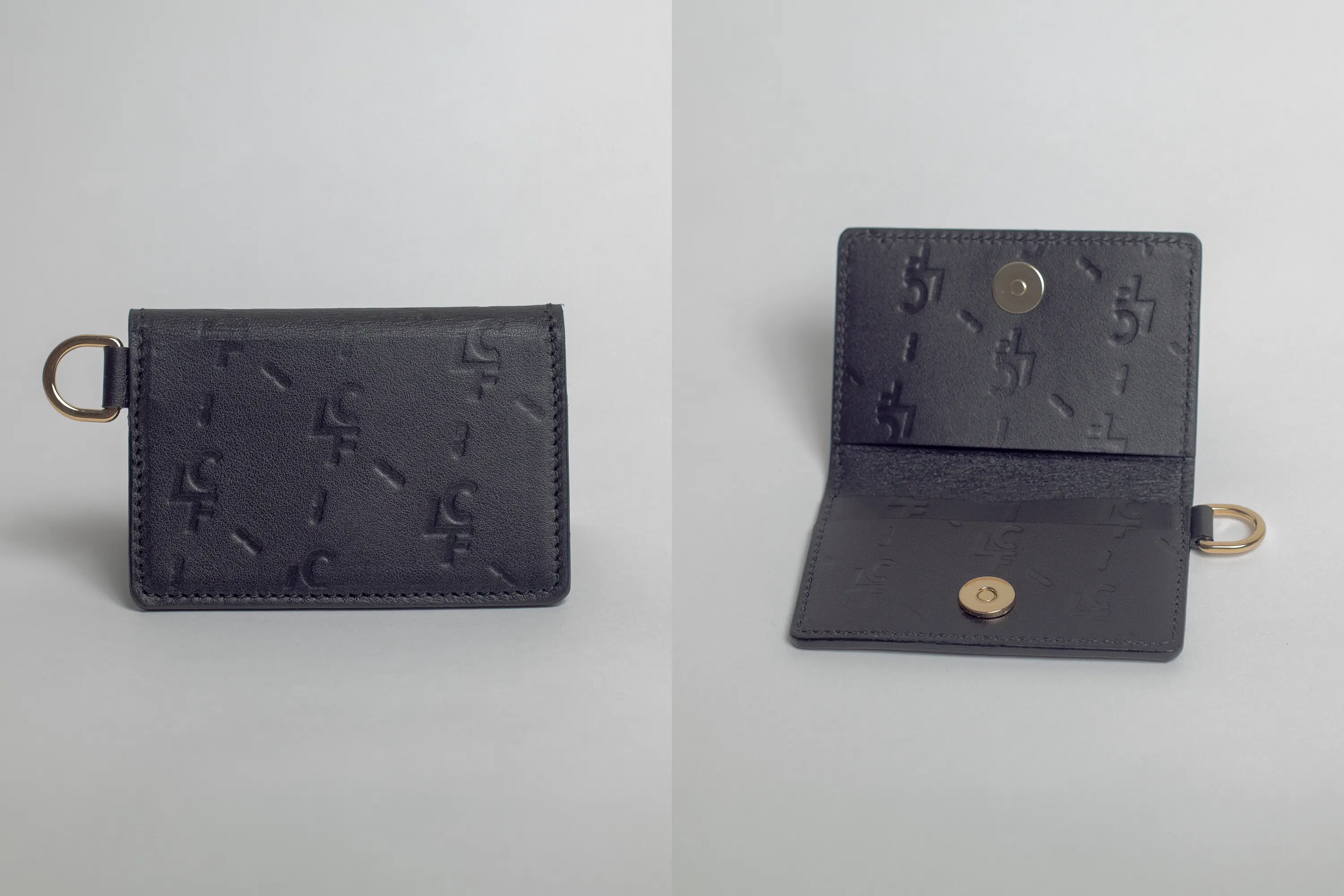
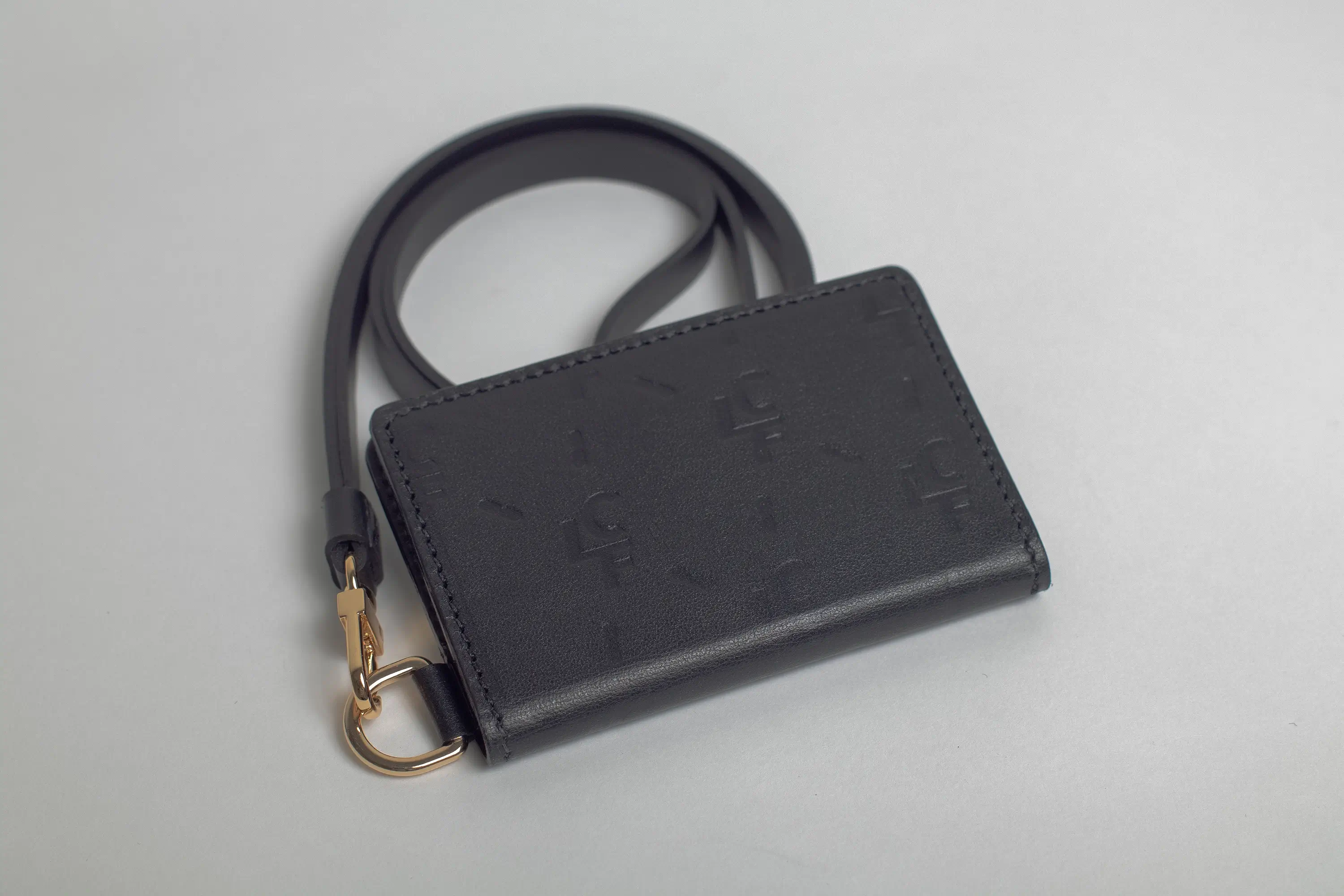
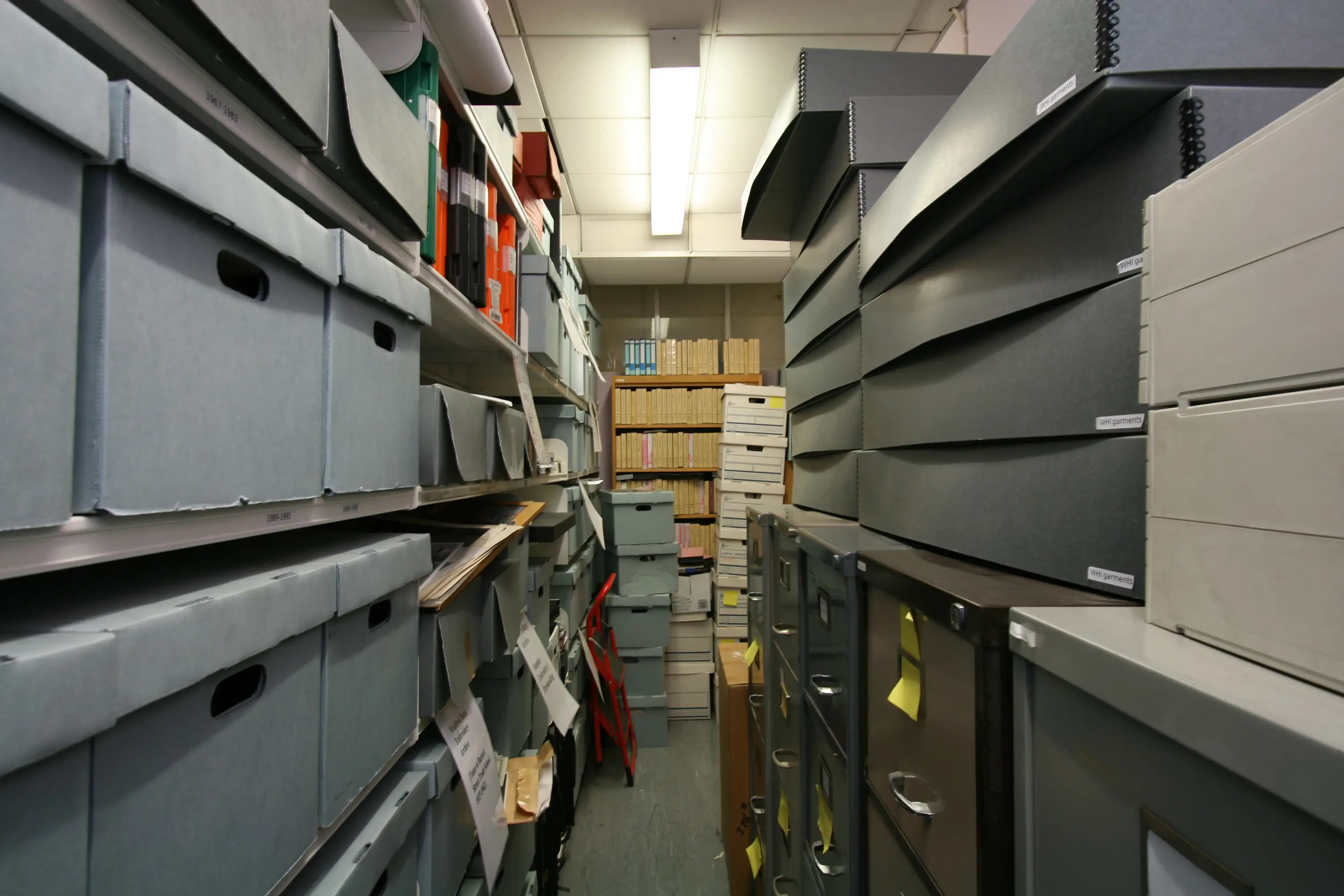
Custom push plate located on Level 2, on the left side of the double door opposite
the staircase. It depicts mulberry leaf pattern on the surface which has been artificially eroded, as if it has been in use for many years. The leaves used to make the pattern were taken from the mulberry tree at the courtyard of LCF’s Lime Grove campus (3rd image).
One of the things we were exploring through the project is the idea of how people working in a building physically affects it through interaction, and in turn make it their own. Many people we interviewed for this project shared their sentiment of familiarity with the building they work in through recognising worn down surfaces. The push plate introduces this phenomenon for the brand new building through imagining the passing of time that’s yet to come.
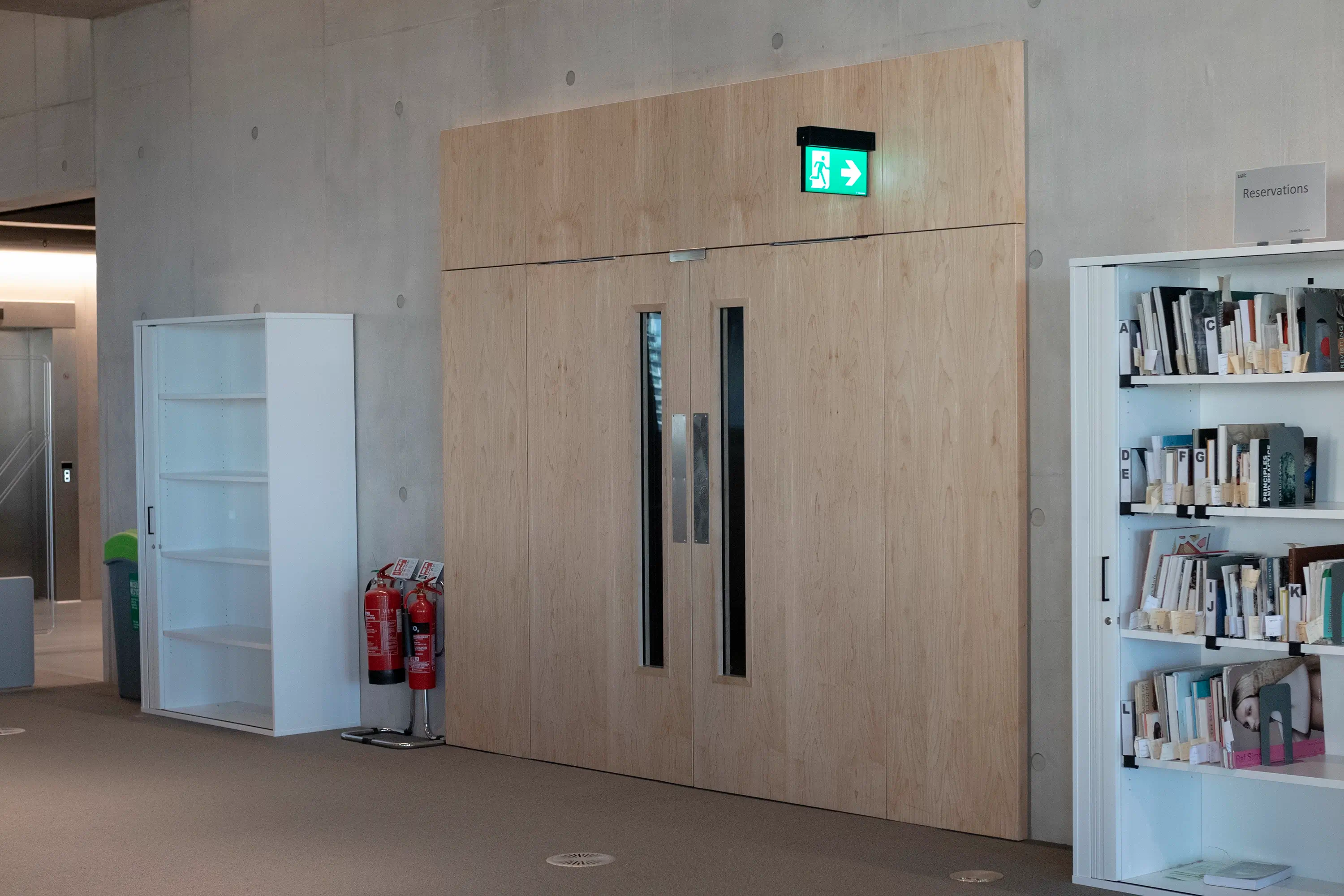
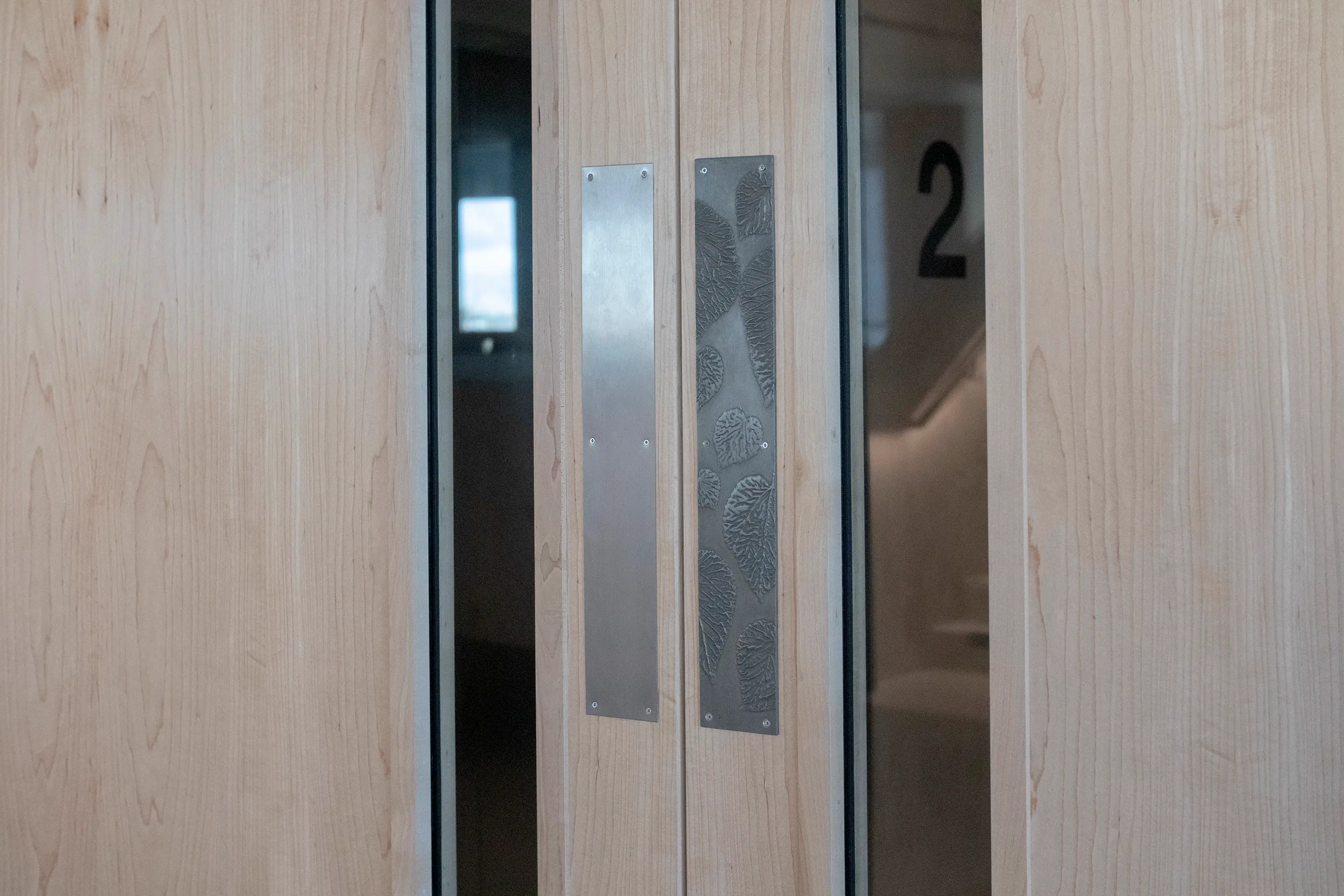
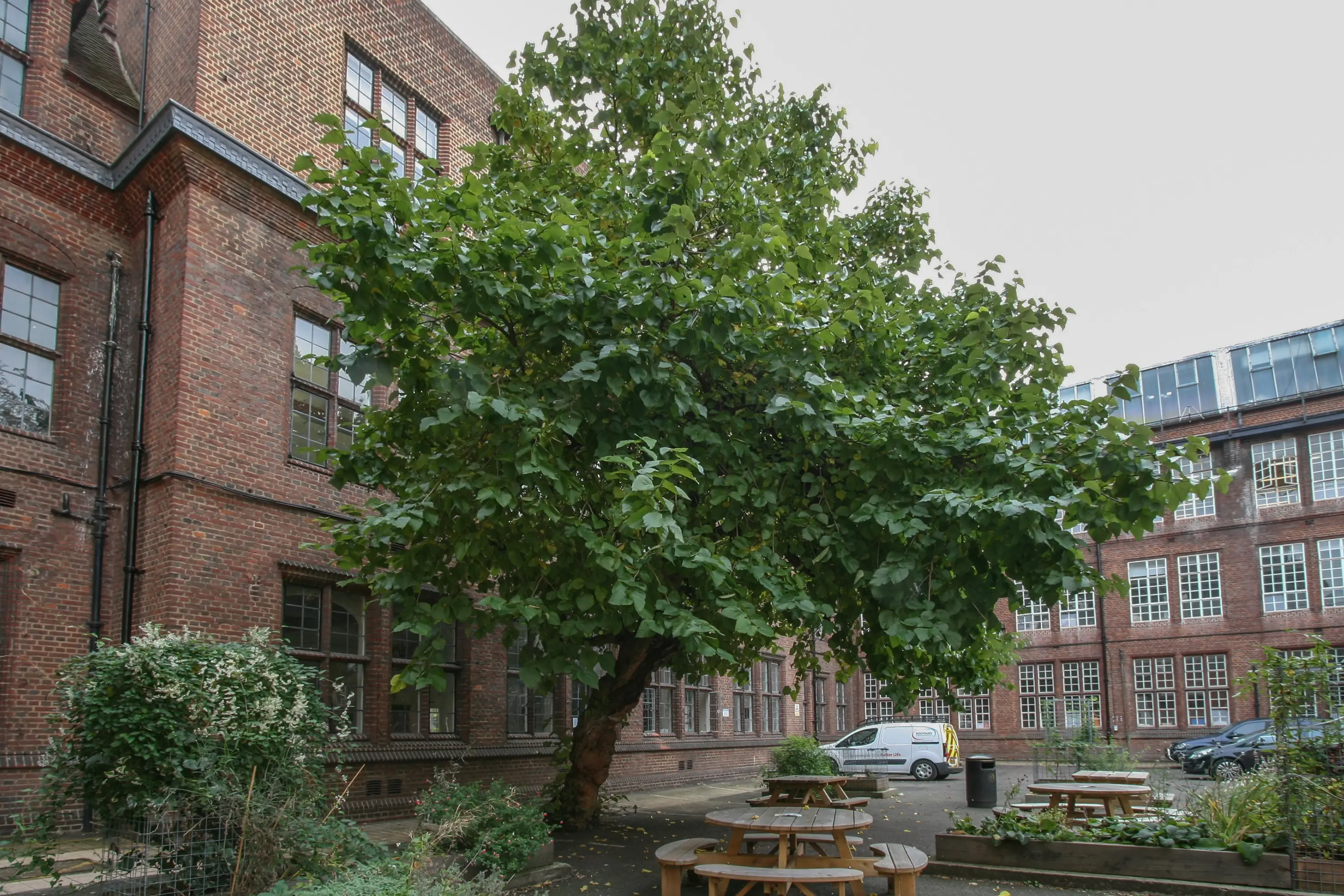
Wind mitigating screens installed in various
exterior locations including the North West
entrance on Ground Level. While the design is adjusted to serve the critical function, the pattern itself is based on the facade of LCF’s previous campus on Oxford Street. The facade features a set of coloured glass sections attached to each internal staircase. The colourful design is easily recognisable though we couldn’t find any mention of the designer.
The design is recreated here in monochrome and not as easily recognisable, but it could possibly be noticed by some people who is familiar with the original. It doesn’t communicate the reference with absolutely clarity but that also provides a chance for some of us to figure out its origin, a kind of participation only possible for people “in the know”, which is one of the ways we can form a personal with public or communal spaces and situations.
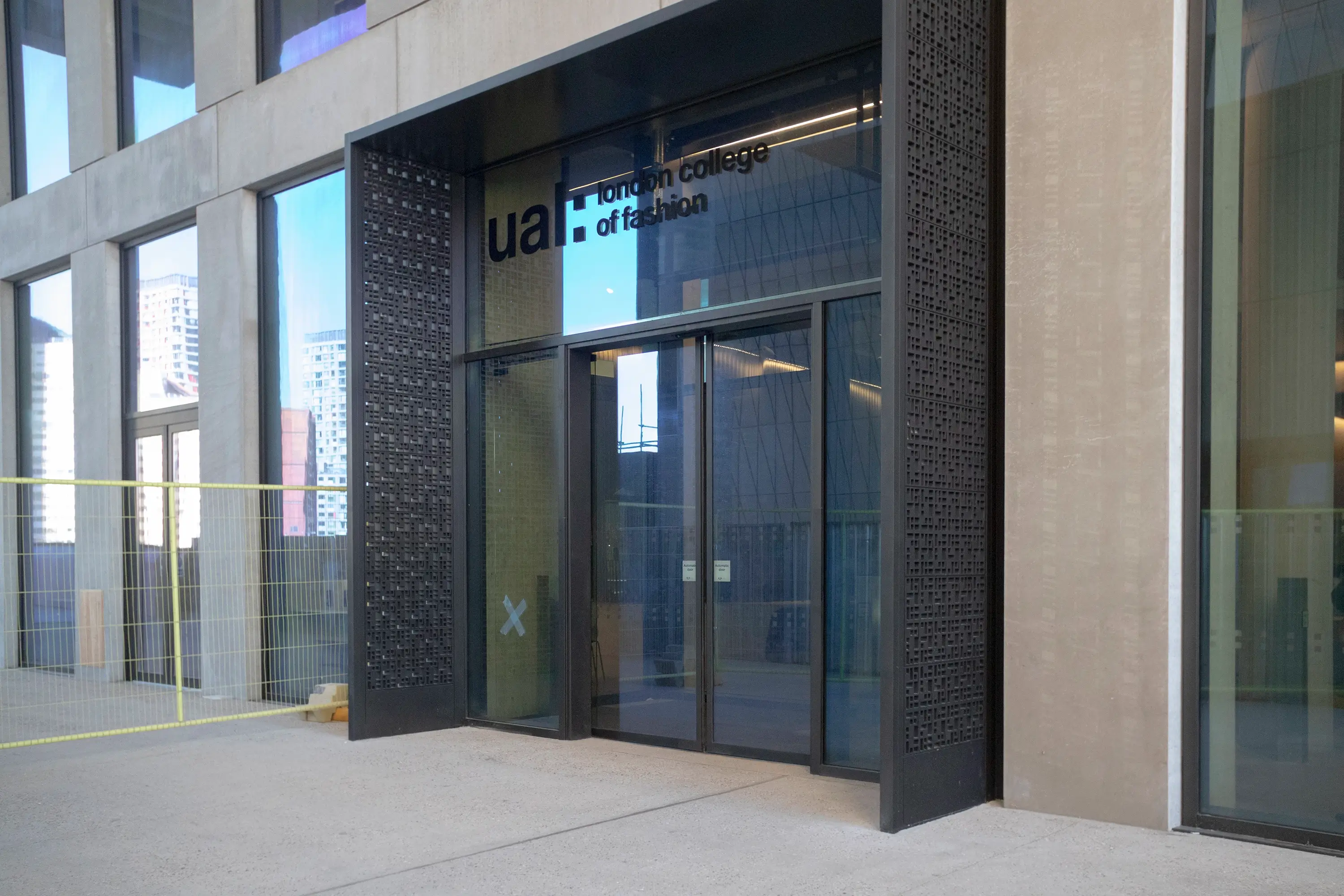
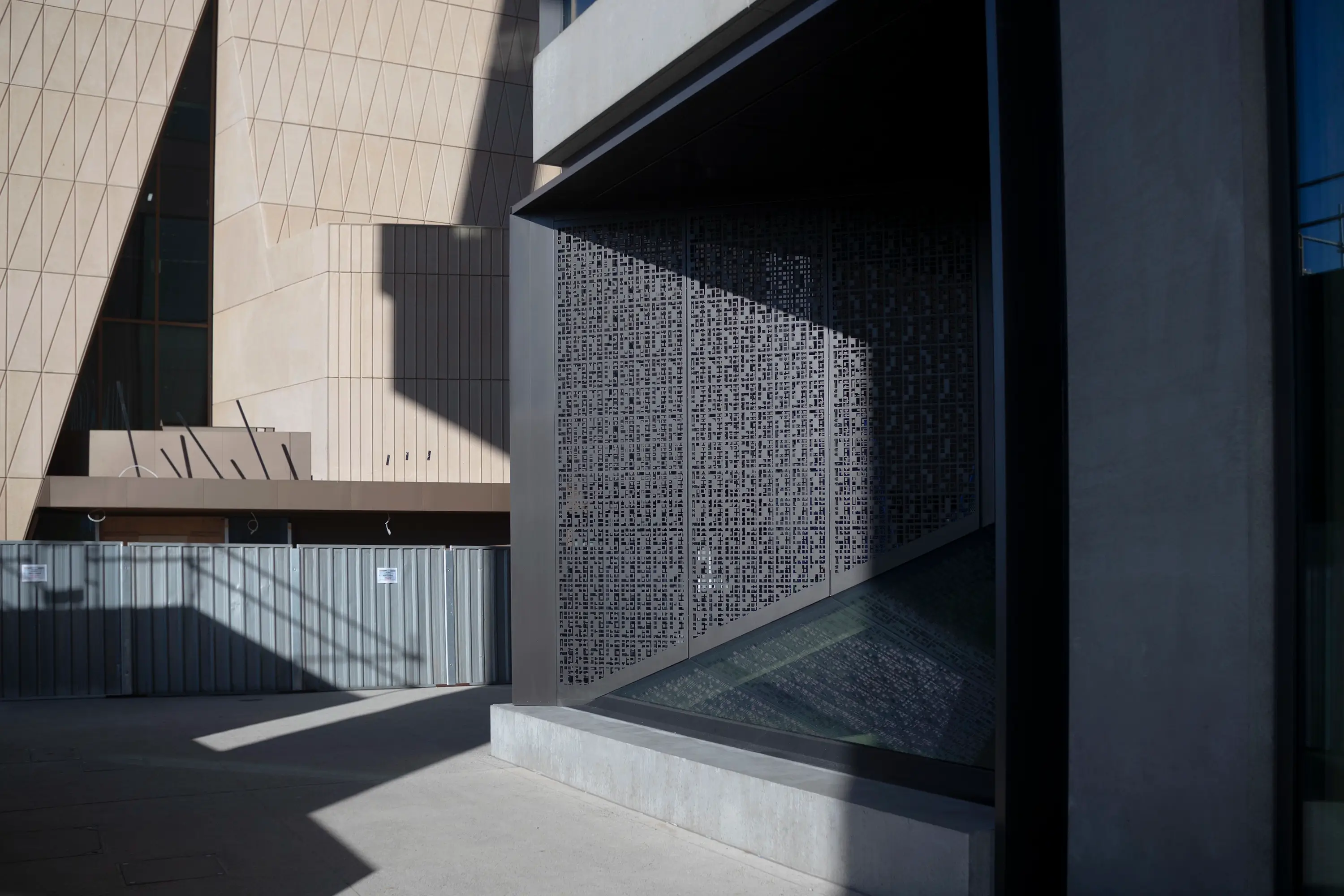
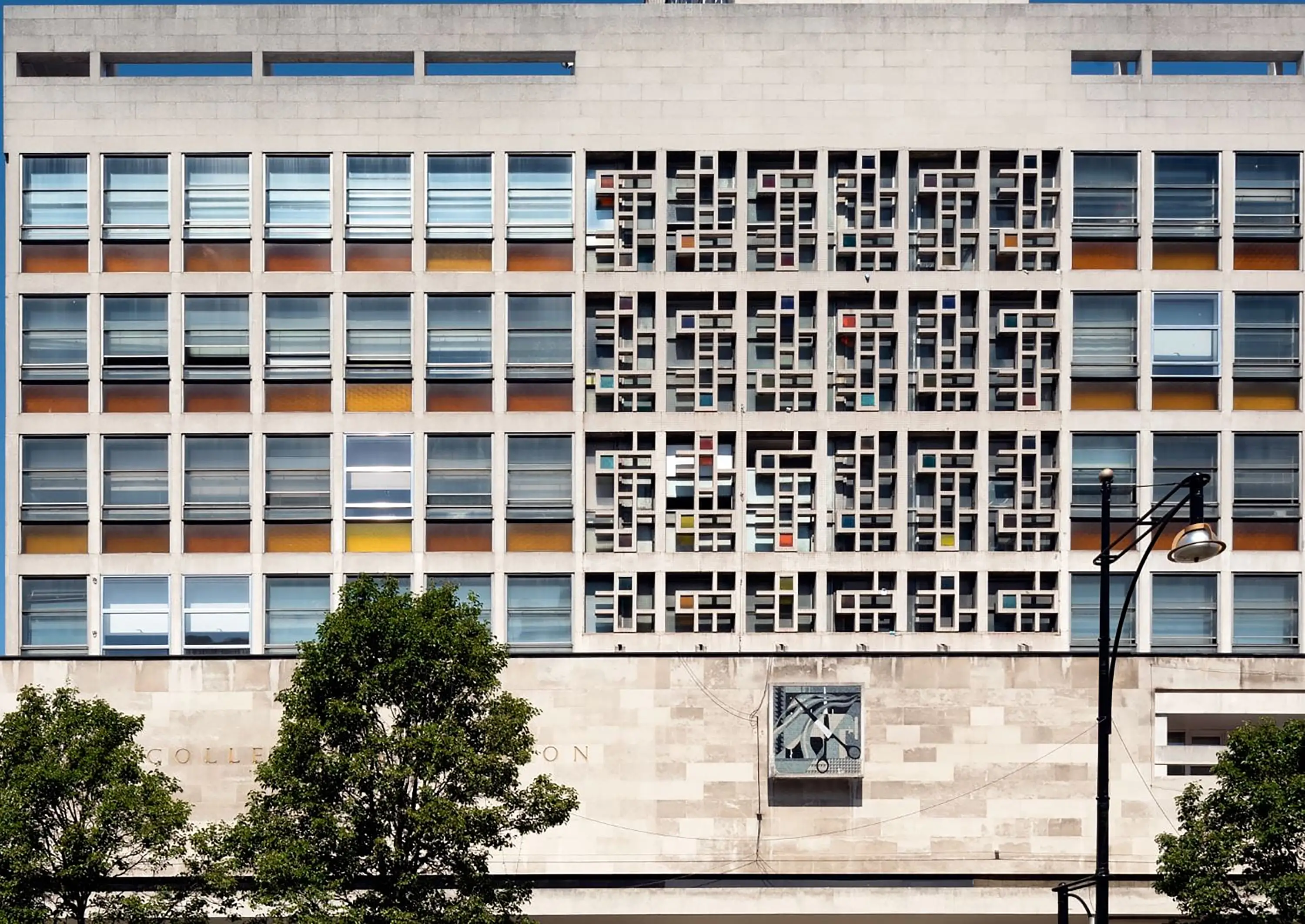
Hand painted tiles placed in the publicly accessible
bathrooms on the South corner of Mezzanine Level. The tiles are reproduction of green tiles at LCF’s previous campus on Lime Grove where it is used on many walls. Hand painted in layers to reproduce the depth of glazed tiles, these replicas are reconstructed form of history that transports the familiarity of a place.
They are intended to be something that could initiate a subtle wonder down memory lane if you recognise it, like a postcard from a holiday. Throughout this project, we were interested in the possibility of permanent installation that blends in with the environment and only understood by a few. A kind of anti-statement piece that relies on the subtlety to serve its intended function.
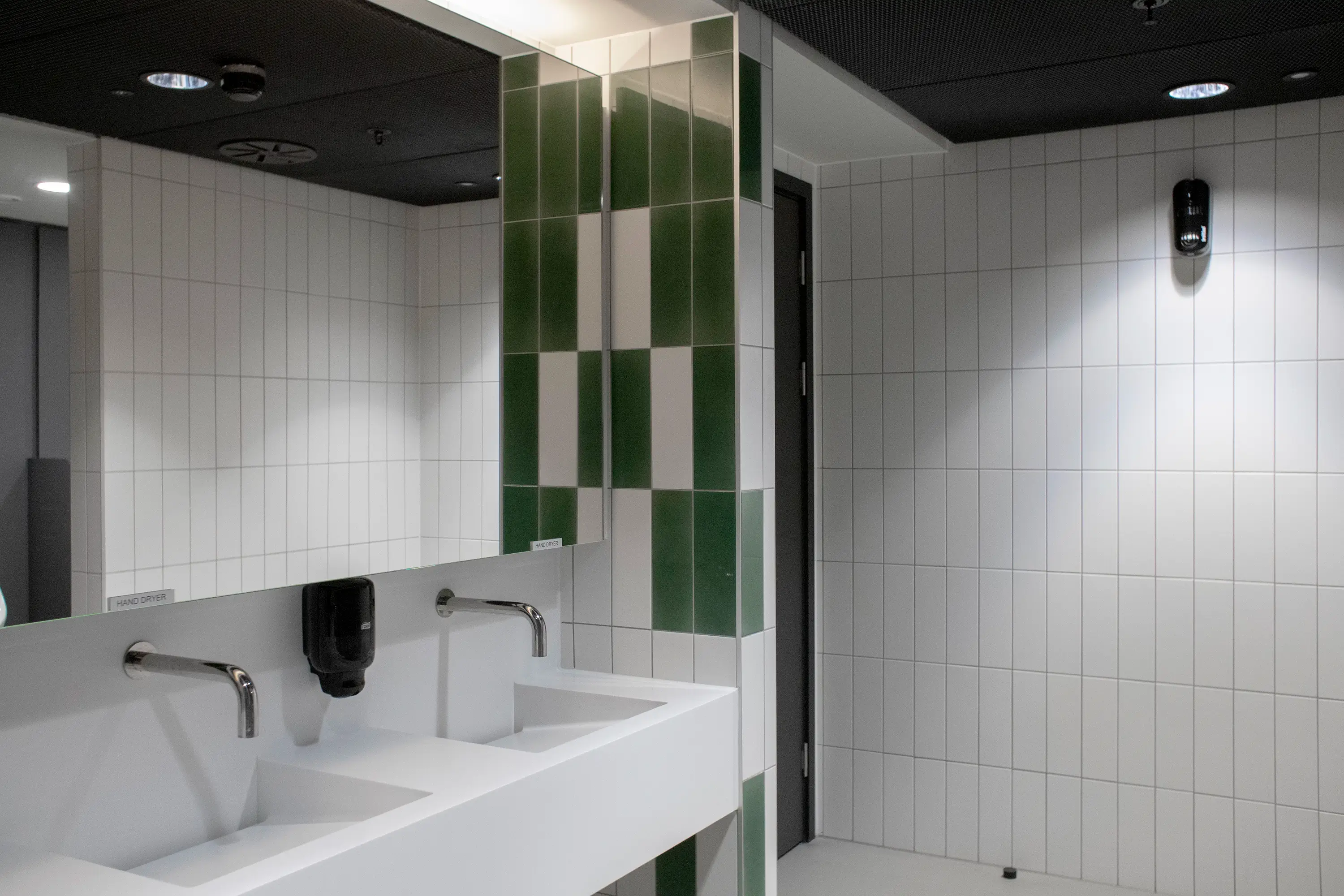
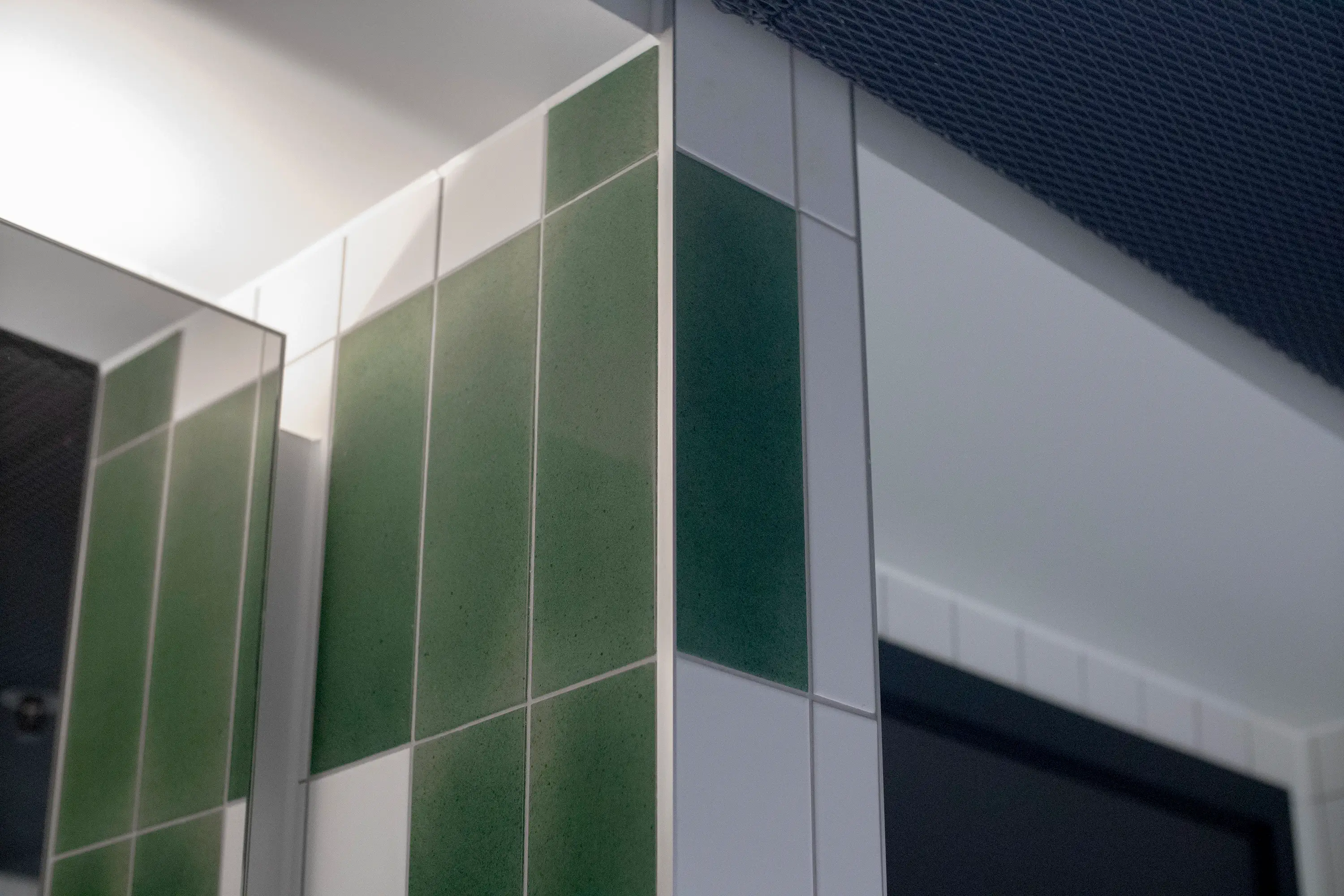
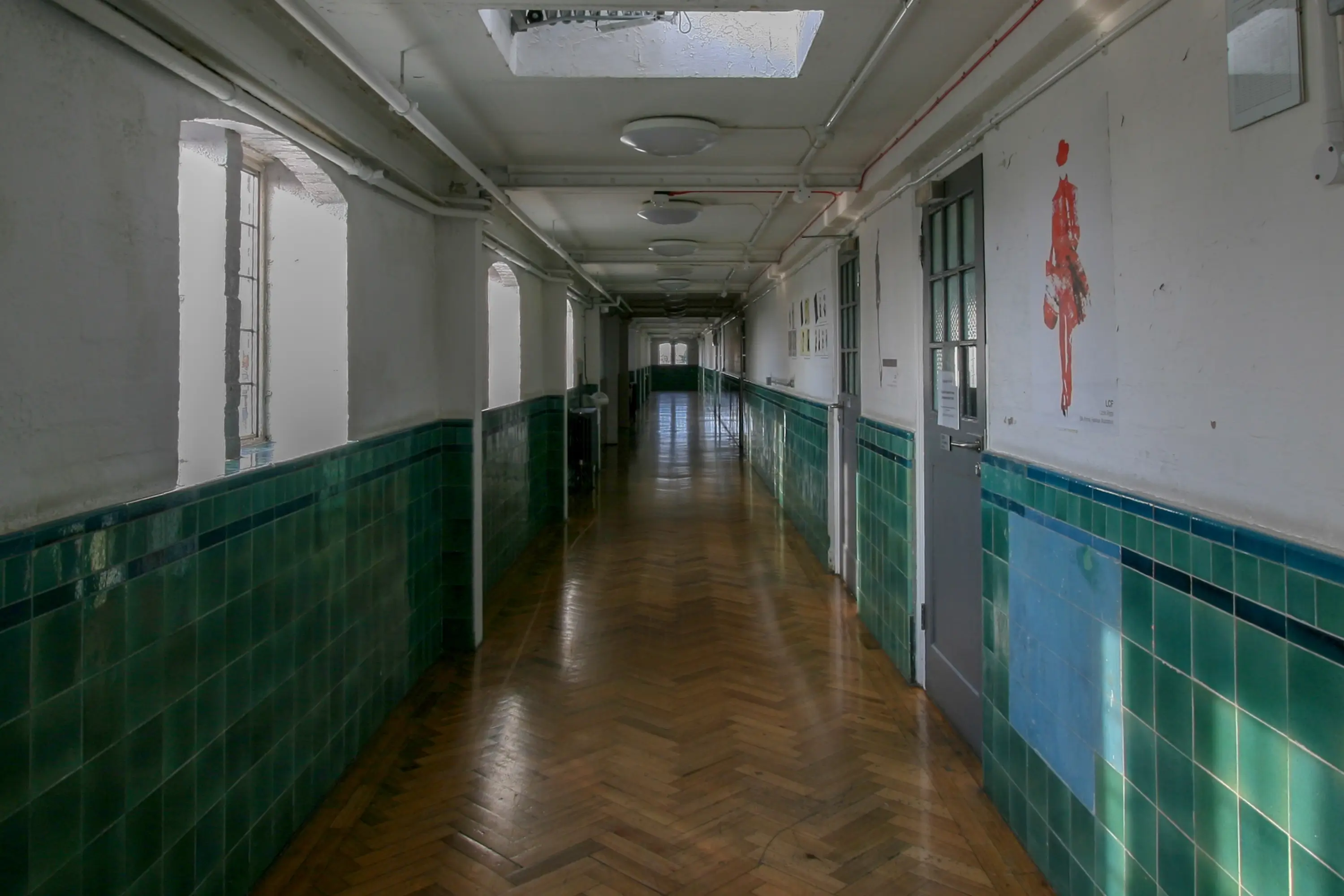
Telescope with a panoramic guide installed in the corner of the roof terrace facing West on Level 10. The telescope is located on the terrace on Level 10 facing west. The stainless steel guide at the foot of the telescope indicates the distance and direction of each previous LCF campus.
Using this guide to locate the building is quite difficult though, as most of them are hidden behind other buildings. But even though we can’t see the buildings physically, the guide does tell us that they exist in the distance. Like the other interventions, the telescope and the guide is a subtle reminder of the college’s history and its move to the new campus that’s meant to be discovered rather than presented.
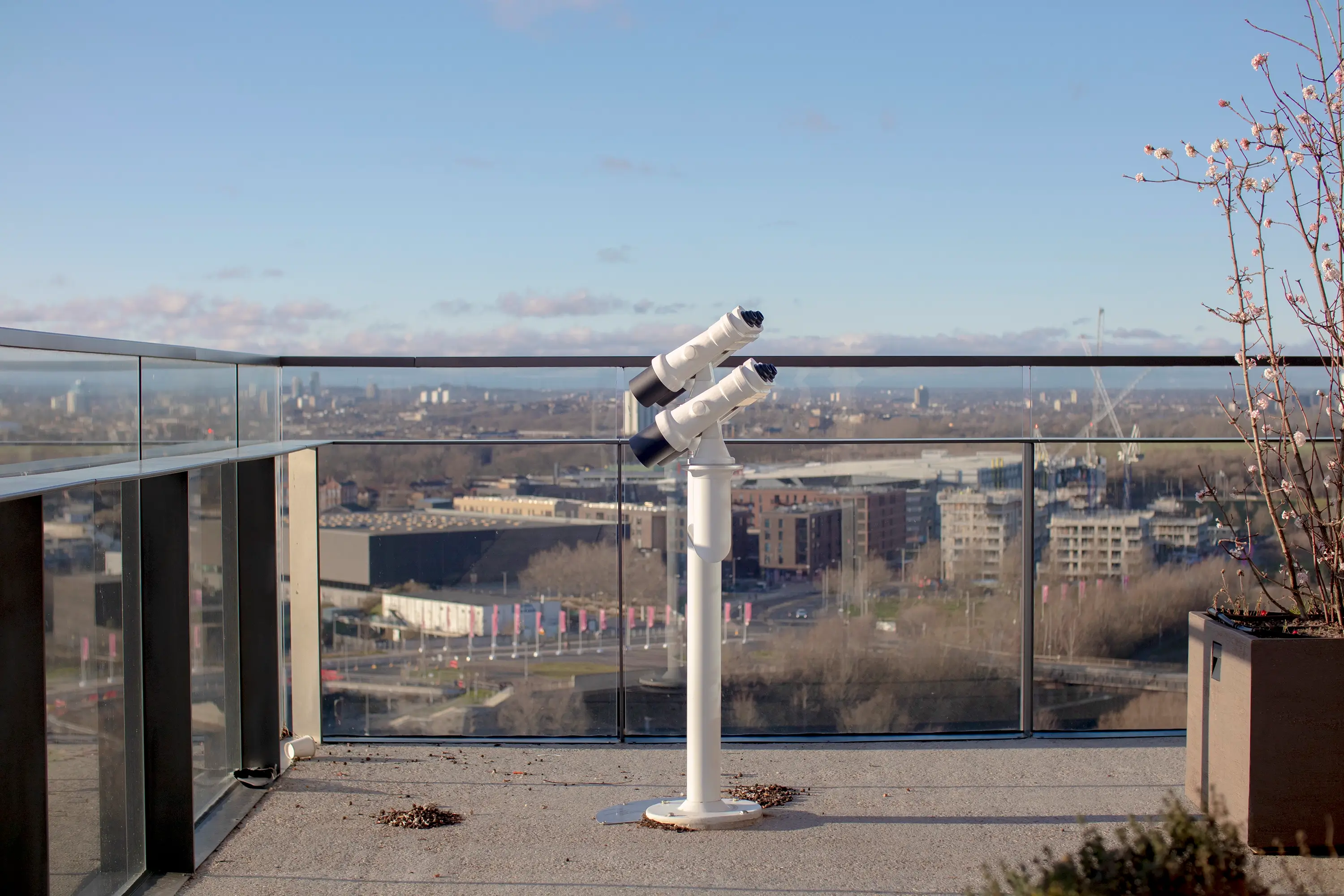
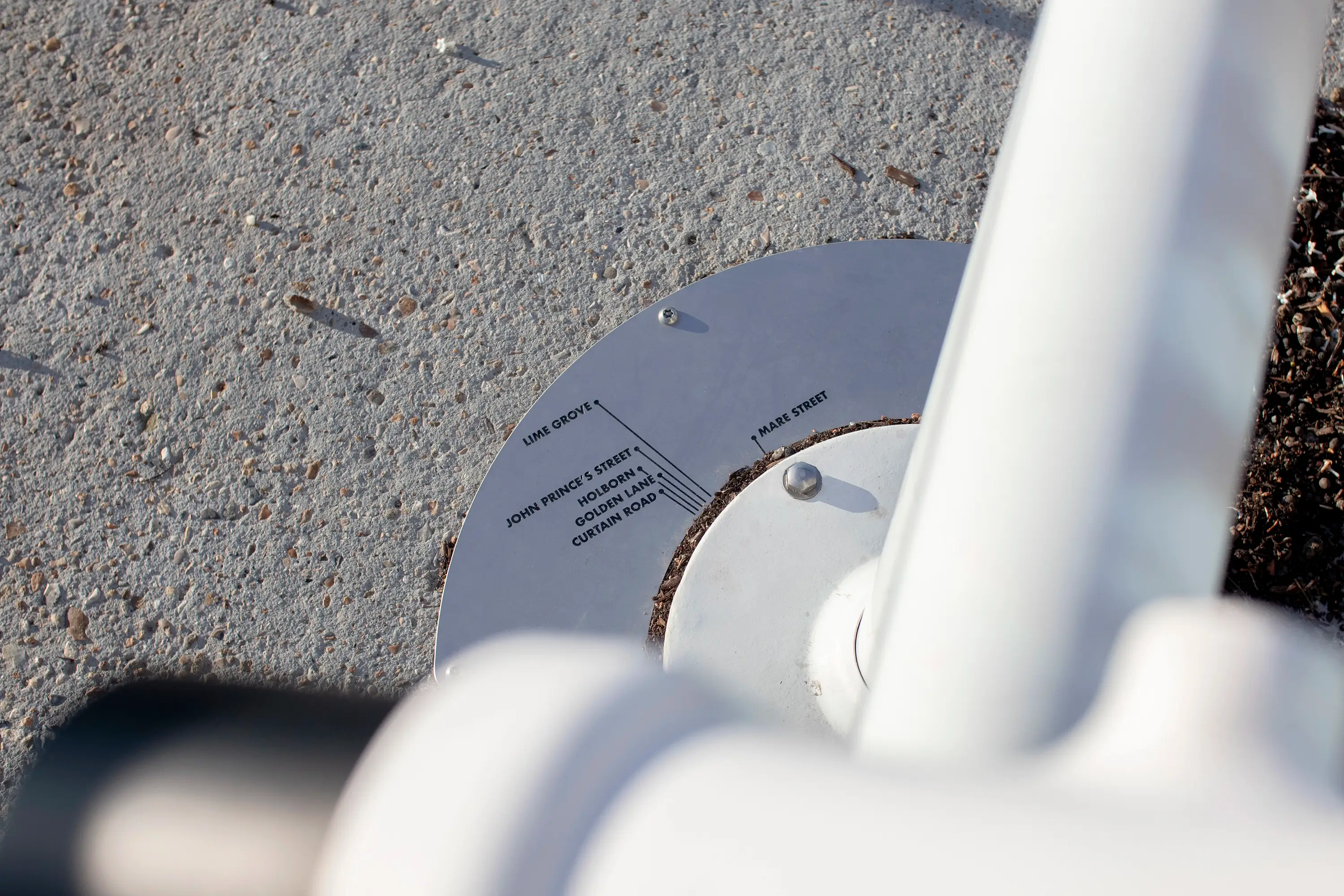
Custom printed wallpaper covering on the right side wall of Room 426 on Level 4. The wallpaper design is taken from the cotton sheets that were used to cover work surfaces at LCF’s screen print workshop on Lime Grove. Photographed, arranged and printed at 1:1 scale, the image depicts the remains of the activities that took place at the workshop.
Throughout this project we were interested in cataloguing marks left in the LCF campuses by people who use them and making them into permanent fixture for the new building as a quiet gesture that reminds us the past and history of the college. These small things are meant to blend in with the environment and can only be found or understood in certain instances. Certainly, there is a chance not everyone realises the object is in fact placed there intentionally as an intervention, but in the age of obvious, in-your-face and bold presentation being the norm, this level of specificity feels somewhat relevant as an counterpoint to the convention.
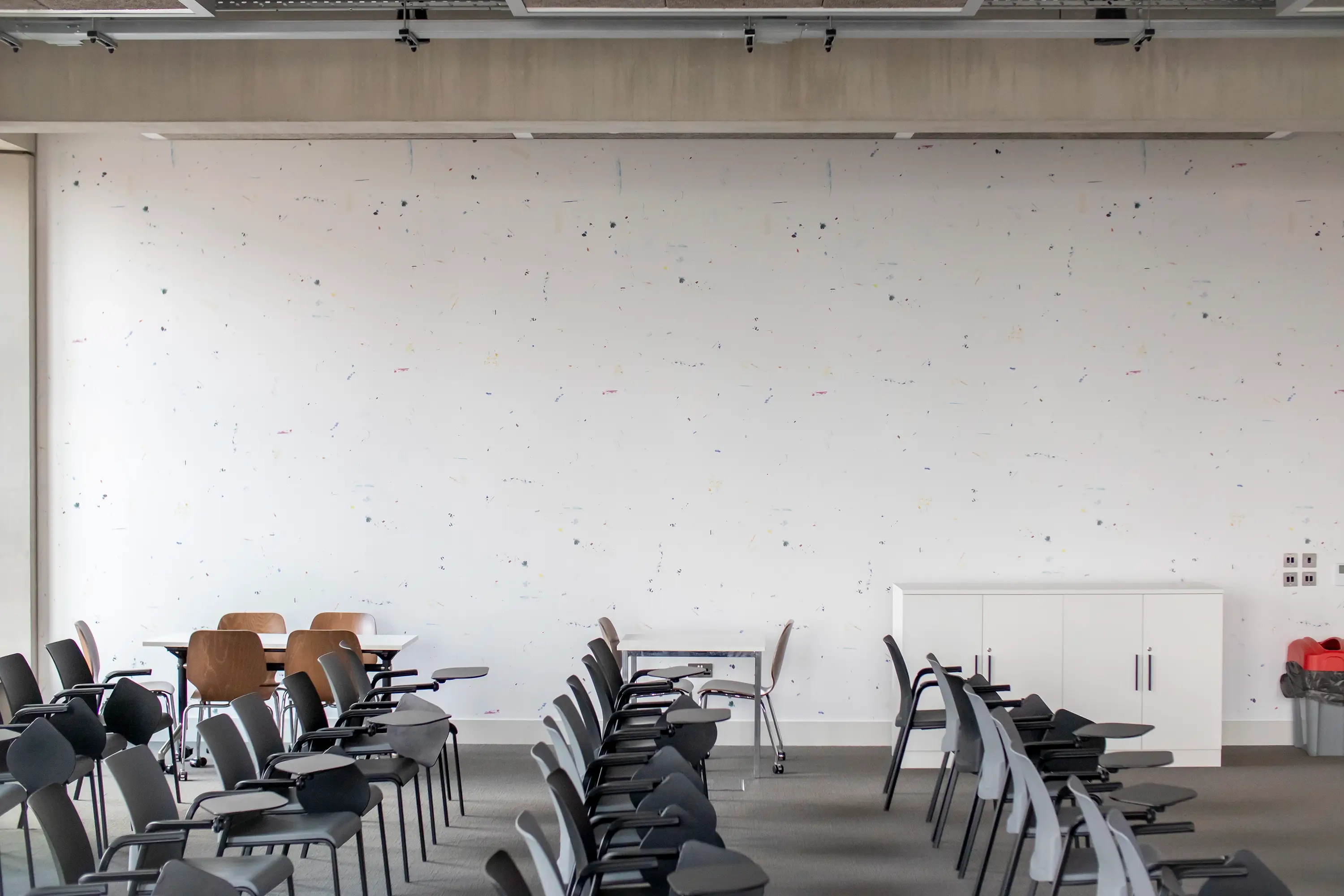
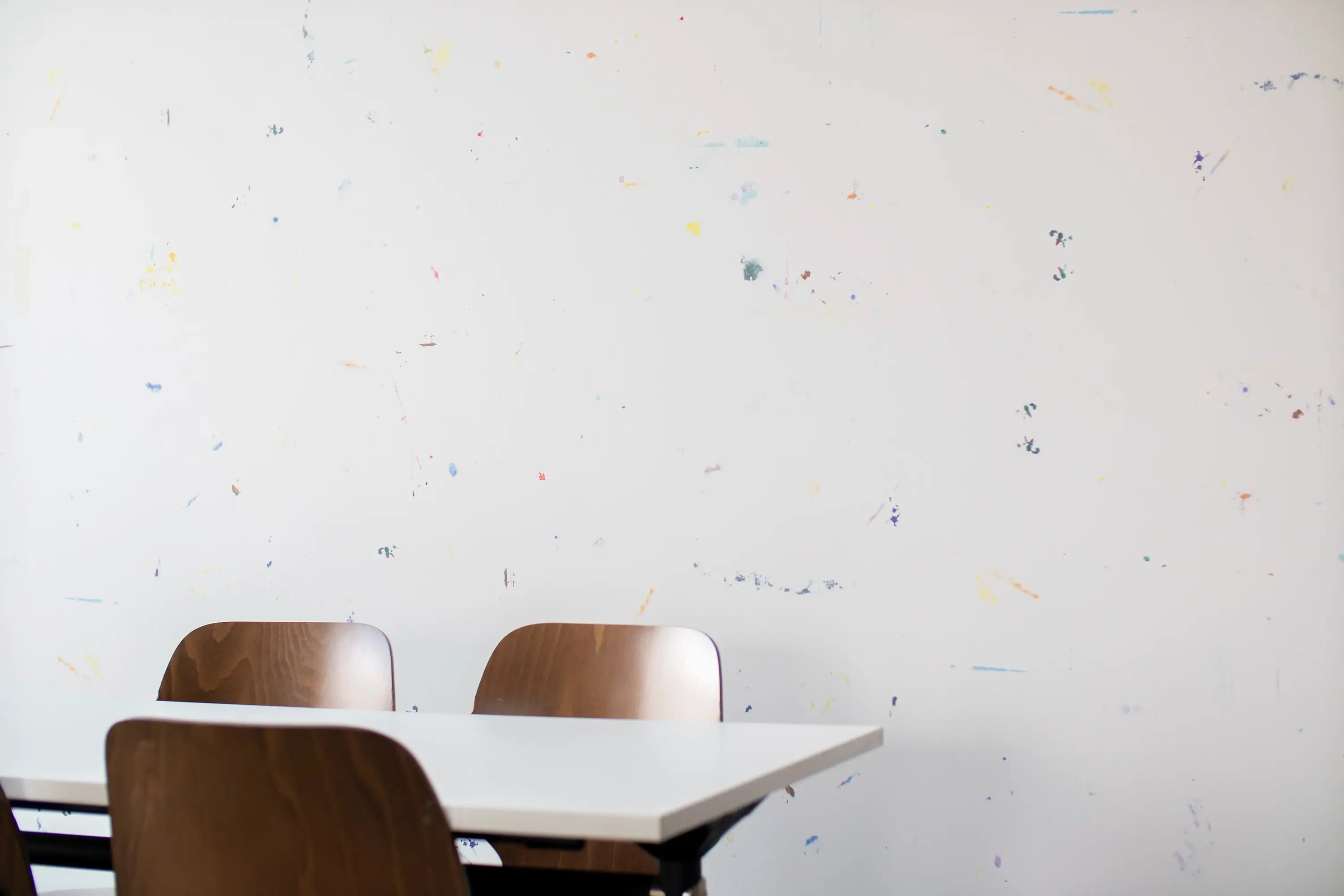
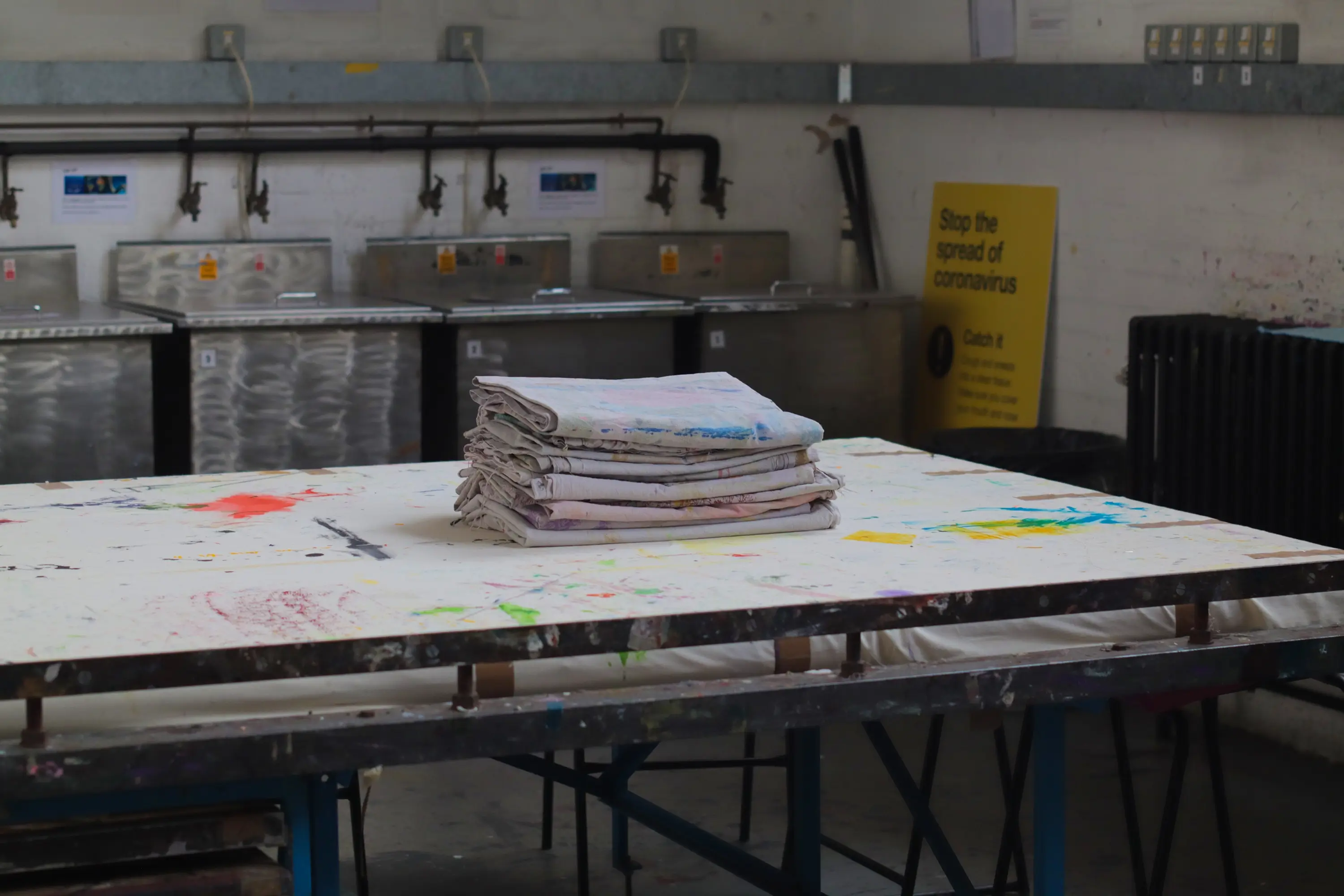
Engraved and filled switch cover installed on the left wall by the entrace of Room 614 on Level 6. The cover is a version of a graffiti-ed switch cover found at LCF’s previous campus on John Prince’s Street. The face on the switch cover was in one of the unused images for the booklet we published about different “faces” of LCF.
While it’s considered a form of vandalism, graffiti and other ephemeral markings are something that introduces personality to a public space.
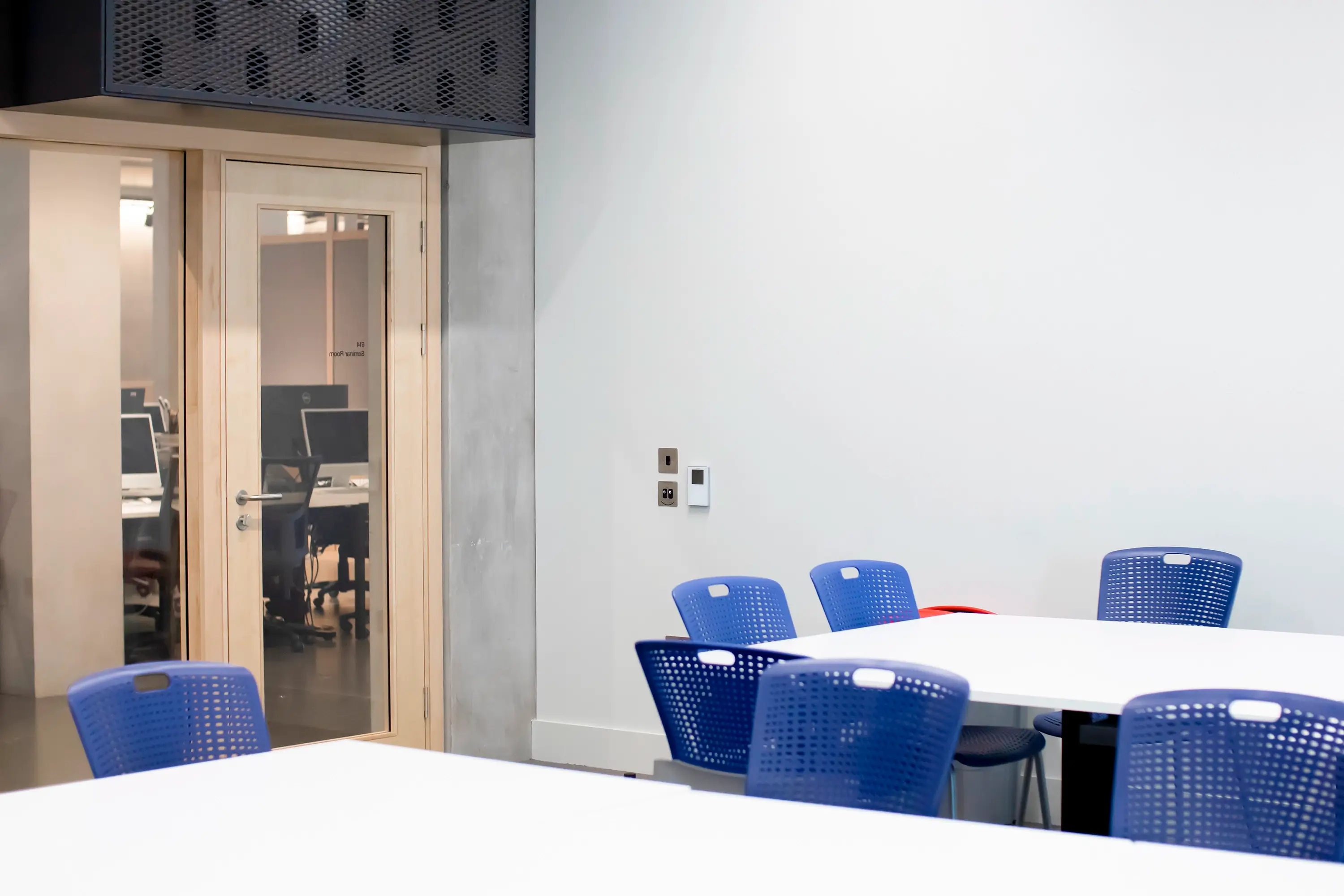
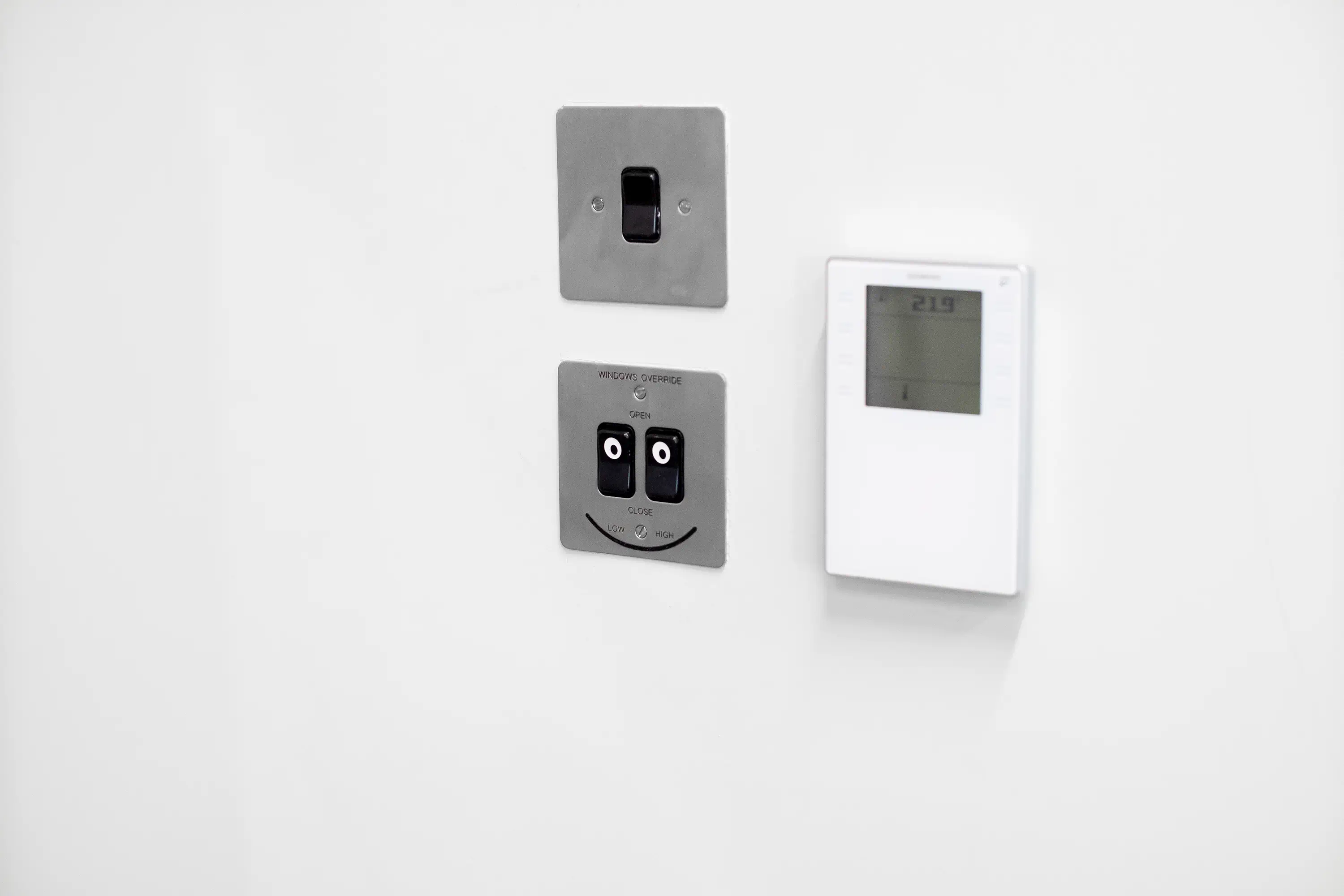
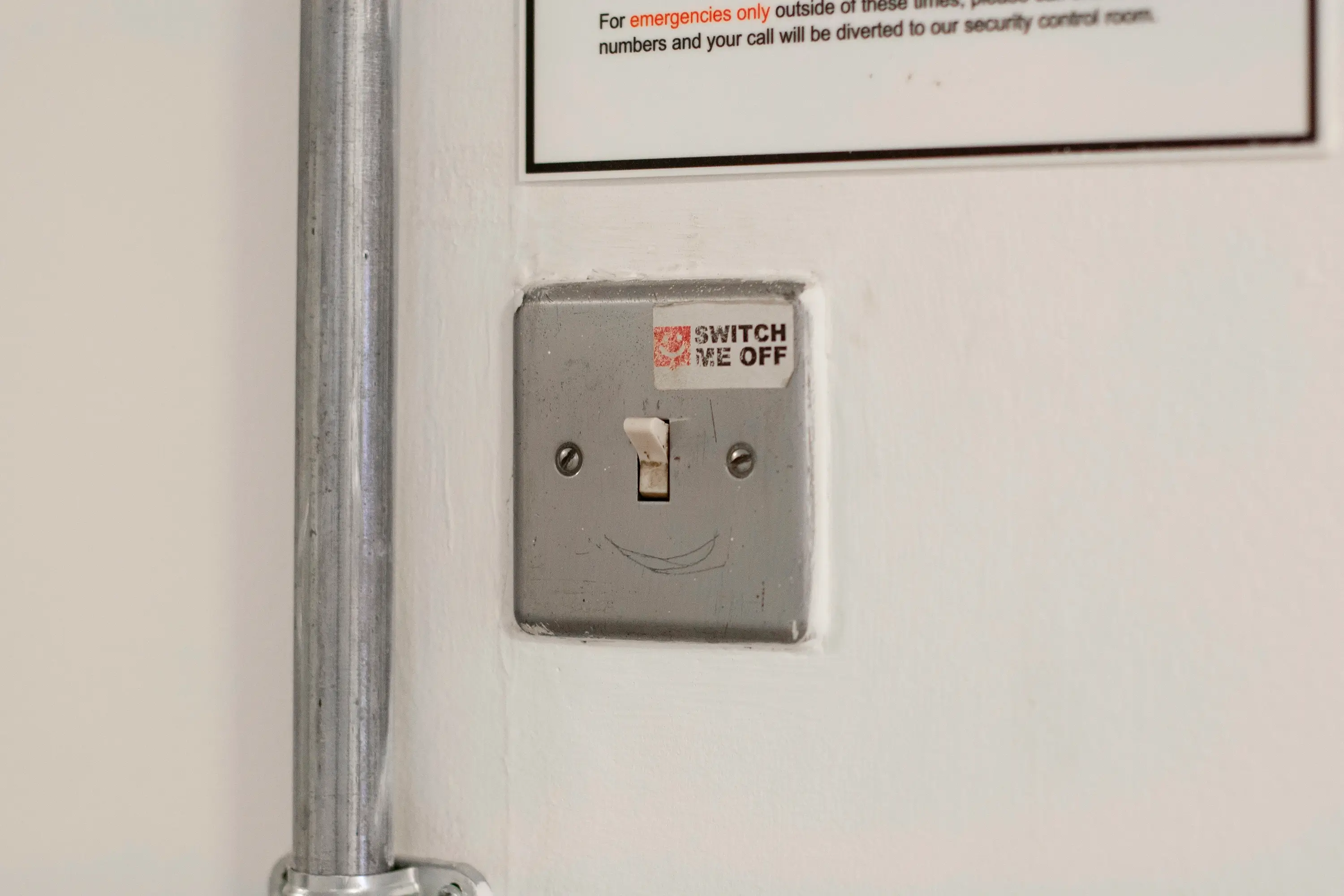
The New Local was commissioned by London College of Fashion | UAL
with thanks to Pete Collard, Frances Corner, Polona Dolzan, Dean Farley, Gavin Jenkins, Peter Marigold, Laurie McMillan, Ligaya Salazar, Kat Thiel, Vicky Torantola, Natasha Waston, Anne Zhou and staff at LCF